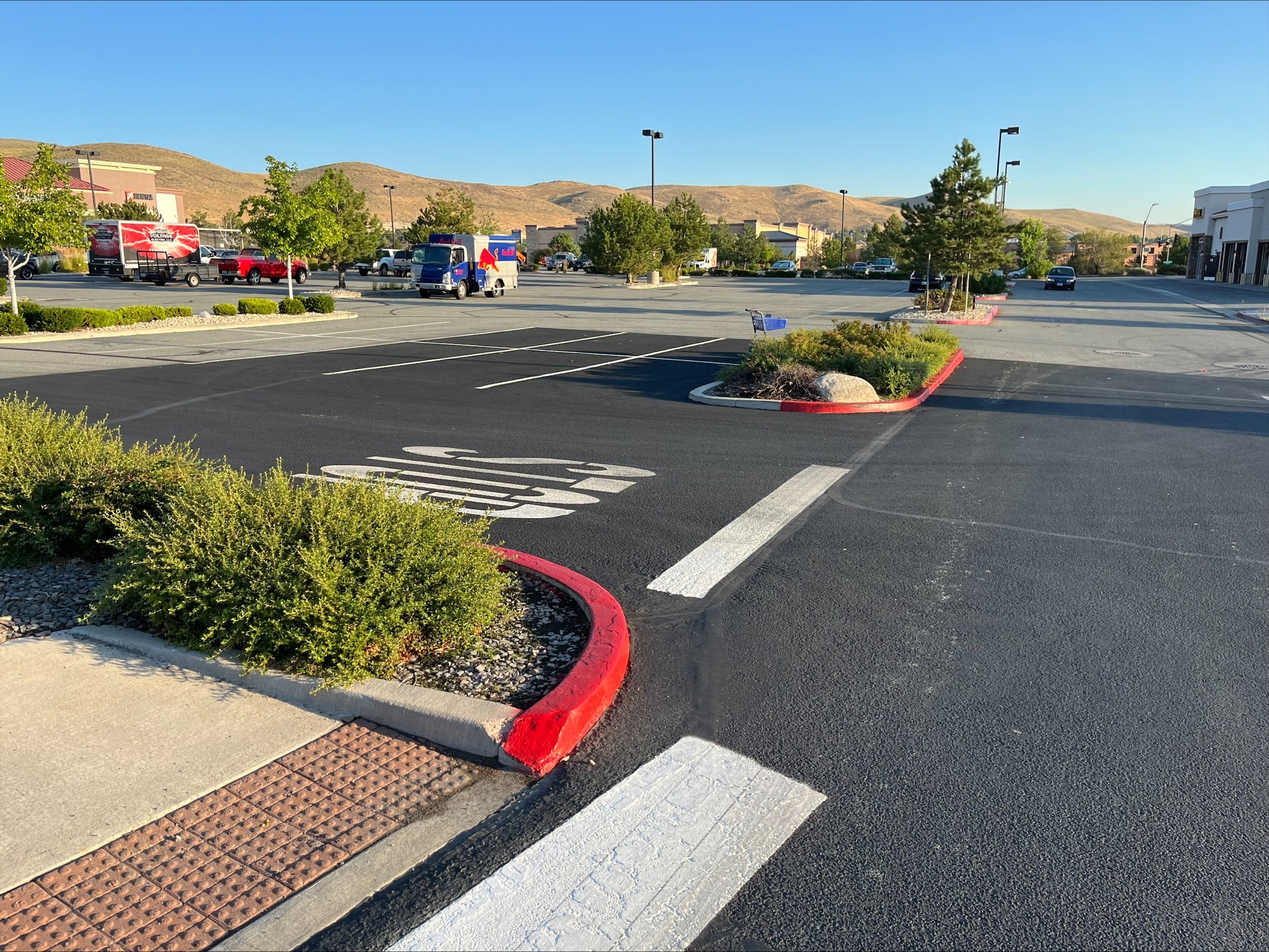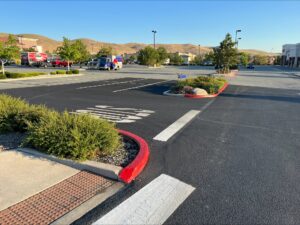
Types of Parking Lot Layouts for Efficiency & Safety
 Paved parking lots have become so ubiquitous that most Americans are shocked to encounter a dirt, grass, or gravel one. However, few people are surprised to notice that parking lot layouts all seem to share many of the same features. If you have ever wondered why there are so many similarities between parking lots, it all boils down to efficient space utilization, safety, and efficient navigation.
Paved parking lots have become so ubiquitous that most Americans are shocked to encounter a dirt, grass, or gravel one. However, few people are surprised to notice that parking lot layouts all seem to share many of the same features. If you have ever wondered why there are so many similarities between parking lots, it all boils down to efficient space utilization, safety, and efficient navigation.
How Do Parking Lot Layouts Affect Space Utilization?
In part, efficiency apartments derived their name from the fact that their limited size necessitated the efficient utilization of every square foot of available space. Typically, the goal of a parking lot layout company is to use the land available efficiently so that the optimal number of vehicles can park within the boundaries of the lot. Effective space utilization may include parallel parking spaces along the perimeter of a Las Vegas parking lot, but other factors have more of an impact.
1. The most important of these other factors is the angle chosen for the individual parking stalls. Parking angles usually range between 45 and 90 degrees in the Vegas area, but parking angles of 30 degrees can also be found. A lot using a parking angle of 90 degrees can accommodate more cars than one of the same size using a parking angle of 45 degrees.
2. The width of the traffic aisles that provide access to the rows of parking spaces can also affect the efficient utilization of the available square footage. Aisles that support two-way traffic must be wider than one-way aisles. Furthermore, if the parking angle is 90 degrees, the traffic aisle will need to be a bit wider to accommodate the increased turning radius required.
3. A parking lot layout company must also consider any features that the client desires or needs. Curbs and gutters, cart corrals, landscaping, light poles, and car stops may seem inconsequential, but they take up square footage. The same is true for walls, gates, and fences.
4. The number of car- and van-accessible parking spaces that the client is legally obligated to provide must also be included when calculating the maximum capacity for a Las Vegas parking lot. It is important to note that some types of businesses are required to provide a greater number of accessible spaces than the standard required for retailers and most other businesses.
How Do Parking Lot Layouts Affect Safety?
If you look closely at a well-planned parking lot layout, you will notice that great attention has been given to keeping pedestrians and moving cars separated. The design will also attempt to keep vehicles separated from each other.
1. Virtually all parking rows run perpendicular to the building. This limits the number of travel aisles that people must cross to get from their cars to your front door.
2. Painted crosswalks, which may be supplemented with signage and nearby speed bumps, warn drivers to watch for and yield to pedestrians.
3. Landscaping islands and car stops help discourage drivers from taking unsafe shortcuts across multiple parking rows.
4. Stop signs or yield signs at intersecting travel aisles, exits, and pedestrian crossings let drivers know what they must do for safety.
How Do Parking Lot Layouts Enhance Navigational Efficiency?
A Las Vegas parking lot can be an extremely busy place, especially at certain times or on certain days. One of the goals that a parking lot layout company has is to ensure a smooth, orderly flow of traffic throughout the property.
1. A parking lot layout company must assess how drivers will behave from the moment they enter the lot. This includes the direction that drivers will be more likely to turn at the end of the entry drive, and this can be different for each entrance. Parking lot layout companies can then determine how to direct drivers to navigate the lot in the most efficient manner.
2. Your parking lot layout should include a variety of pavement markings for efficiency as well as safety. Important markings include traffic arrows showing drivers which way to turn and the direction of travel on each traffic aisle. Crosswalks, accessible parking spaces, and no-parking zones should also be clearly identified by their pavement markings.
3. A great parking lot layout will embrace the concept of making everything the right size to enhance space utilization, safety, and navigational efficiency. For example, the individual stalls must not be excessive in size, but they must be large enough to allow drivers to exit and enter their vehicles easily. Travel aisles must be so narrow that traffic backs up behind drivers who are struggling to enter spaces requiring a tight turn. However, they should not be so wide that they waste valuable space.
If you would like to discuss your specific Las Vegas parking lot layout in more detail, contact Affordable Striping & Sealing. In addition to parking lot layout, we offer parking lot striping, asphalt sealcoating, road markings, traffic signs and stencils, asphalt crack repairs, public works project assistance, and parking lot maintenance plans. We have a reputation for delivering superior results and exemplary service on every job. To request a free quote, submit our online form, email Vegas@AffordableStriping.com, or call 702-222-9009.




0 comments
Write a comment