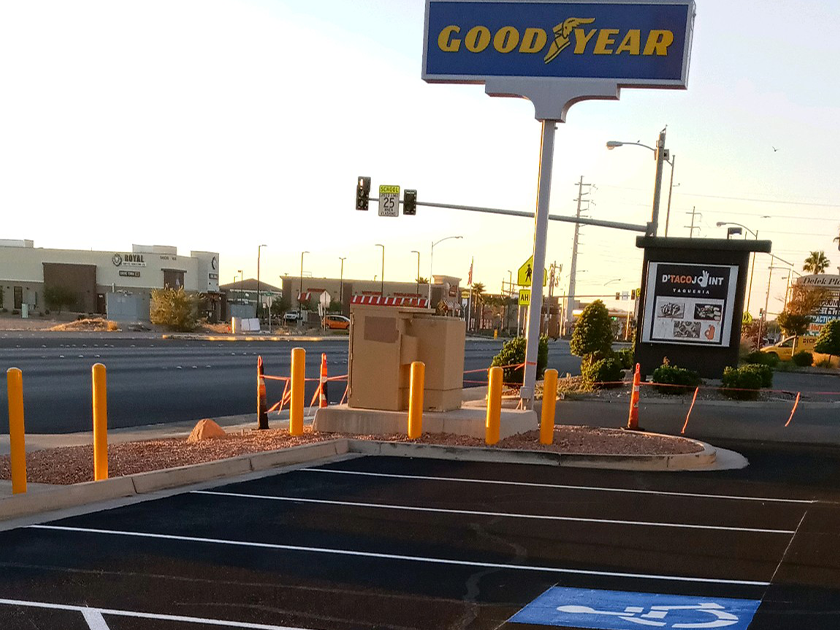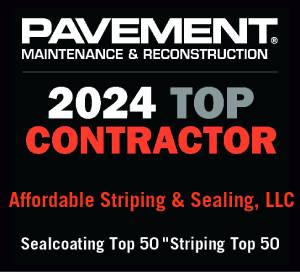
How To Create a Safe Parking Lot Layout Design
 Giving your visitors a place to park their vehicles is critical to your success, but it is not enough to simply provide a parking lot. You must also provide them with a safe parking lot. However, safety should not be an afterthought. Instead, you should be thinking about safety from the moment you begin planning your parking lot layout.
Giving your visitors a place to park their vehicles is critical to your success, but it is not enough to simply provide a parking lot. You must also provide them with a safe parking lot. However, safety should not be an afterthought. Instead, you should be thinking about safety from the moment you begin planning your parking lot layout.
What Is the First Phase of Creating a Safe Parking Lot Layout?
Whenever you build a new parking lot or need a parking lot restripe, there are several questions to ask yourself or your asphalt contractor to help you create a safe, efficient parking lot design.
1. How will my parking lot be used? The types of vehicles that will be parking in your lot, how long they will tend to remain parked, and the number of vehicles can all influence the safety features that you need to prioritize.
2. How many parking spaces do I need to provide? The nature of your business is the primary factor when determining the number of parking spaces you need. For example, if you operate a hotel or educational facility, you should offer at least one parking space per room or seat. You will also need to provide parking spaces for your employees.
3. How many handicapped spaces do I need? This is one of many times when the services of an experienced pavement striping contractor can prove essential. The ADA regulations are complex, and the number of accessible spaces required will depend on the nature of your business and the total spaces in your lot.
4. How does traffic need to flow through my parking lot? Planning travel routes carefully can help you avoid congested areas and traffic jams.
5. How will drivers enter and exit my parking lot? Your entrances and exits likely connect to a public roadway. The last thing you want is to create a traffic jam on the street adjacent to your parking lot; this can annoy your customers, but it can also create a negative perception of your operation among the general population. Longer entrance drives may be necessary, and you should also consider whether the adjacent roads are one-way or two-way streets.
6. What special features do I need? Guard shacks, barrier gates, landscaping islands, cart corrals, and similar features will all subtract from the total square footage you will have available for parking spaces.
What Is the Second Phase of Creating a Safe Parking Lot Layout?
The answers to the questions you posed in the first phase of creating your parking lot design can help guide your decisions on the following parking lot features.
1. Parking Angle: You can design your parking stalls to have virtually any angle you want. Head-in parking stalls have an angle of 90 degrees and lie perpendicular to the traffic aisles. Parking spaces with this angle allow you to offer more spaces, but they are not as easy for drivers to enter and exit, so they work best for lots that provide overnight or long-term parking. Parking spaces with angles of 45 degrees or 60 degrees are more driver-friendly, and they are often well-suited for high-turnover lots.
2. Stall Size: Stalls should be large enough to accommodate the vehicles that will be parking in them, but small enough to ensure that no space is wasted. Spaces for compact cars may be slightly smaller than the standard measurements of 9 feet by 19 feet. However, you should also consider whether drivers will be encumbered when they arrive or leave your business, and you might want to allow a bit of additional room. For example, if you operate a grocery store, your customers will need enough room within the parking space to maneuver a cart safely. You will not have much choice about stall sizes, however, when it comes to your handicapped spaces; these sizes are mandated by the ADA.
3. Travel Aisles: When you designed a traffic pattern to ensure that vehicles flow efficiently and safely through your parking lot, you may have included the use of at least a few one-way travel aisles. If not, now is the time to consider whether you want to allow two-way travel down all aisles, make them all one-way aisles, or create a design that incorporates both. One-way aisles can be slightly narrower, especially if you choose to angle your parking stalls.
What Else Should I Consider When Designing a Safe Parking Lot?
Once you have established the basic elements of your parking lot, it is time to consider other features that can enhance its safety.
1. Parking lot sealcoating protects your asphalt pavement and enriches its aesthetics, but it also improves traction for both vehicles and pedestrians.
2. Parking lot signs should be strategically placed to help ensure order. Signs to consider include speed limit, stop, and yield signs. You might also need to install signs at your exits to notify drivers if they must turn left or right onto the public roadway.
3. Speed bumps can help you control the speed of vehicles in your parking lot. Speed bumps should be painted for visibility, and they should be accompanied by warning signs.
4. Lighting can be an important safety feature. Good lighting can help deter thieves and other criminals by preventing dark areas in which they can conceal themselves. Lighting can also help your customers and employees find their vehicles and load their purchases or belongings.
If you need assistance with your parking lot design and layout, contact the experts at Affordable Striping & Sealing. In addition to helping you design a safe parking lot, we can install your parking lot signs, stripe and mark your pavement, and apply your parking lot sealcoating. We also offer asphalt crack repairs, road marking, and parking lot bumper blocks. We are an experienced parking lot maintenance company with an impeccable reputation for quality, customer service, and integrity. We offer free quotes, so submit our online form to request yours today. You can also call 702-222-9009 to discuss your parking lot needs in greater detail.



